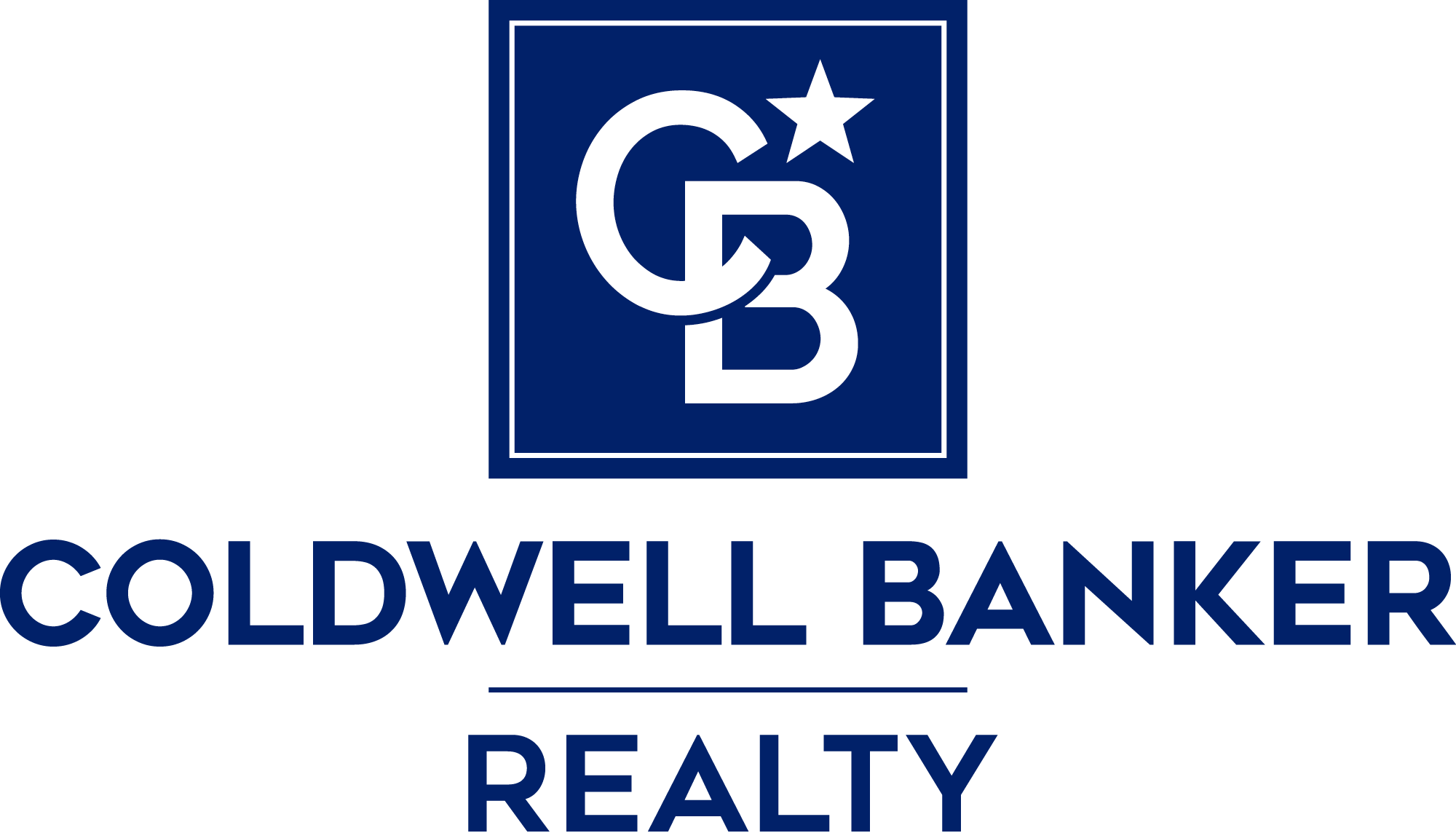
Listing Courtesy of: MLS PIN / Compass / The Drucker Group
346 Boylston St B Newton, MA 02459
Sold (15 Days)
$1,562,000
MLS #:
73172675
73172675
Taxes
$14,463(2023)
$14,463(2023)
Lot Size
3.33 acres
3.33 acres
Type
Condo
Condo
Building Name
The Residences
The Residences
Year Built
2002
2002
County
Middlesex County
Middlesex County
Listed By
The Drucker Group, Compass
Bought with
Nan Guo
Nan Guo
Source
MLS PIN
Last checked Jul 12 2025 at 2:02 PM GMT+0000
MLS PIN
Last checked Jul 12 2025 at 2:02 PM GMT+0000
Bathroom Details
Interior Features
- Bathroom
- Laundry: Electric Dryer Hookup
- Laundry: Washer Hookup
- Laundry: Second Floor
- Laundry: In Unit
- Range
- Dishwasher
- Disposal
- Microwave
- Refrigerator
- Freezer
- Washer
- Dryer
- Wine Refrigerator
- Windows: Insulated Windows
Kitchen
- Stainless Steel Appliances
- Wine Chiller
Property Features
- Fireplace: 1
- Fireplace: Living Room
Heating and Cooling
- Forced Air
- Natural Gas
- Central Air
Basement Information
- Y
Homeowners Association Information
- Dues: $924/Monthly
Flooring
- Wood
- Tile
- Carpet
Exterior Features
- Roof: Shingle
Utility Information
- Utilities: For Gas Range, For Electric Dryer, Washer Hookup, Water: Public
- Sewer: Public Sewer
School Information
- Elementary School: Bowen/Spaulding
- Middle School: Oak Hill
- High School: South
Garage
- Attached Garage
Parking
- Attached
- Garage Door Opener
- Guest
- Total: 2
Stories
- 3
Living Area
- 2,875 sqft
Disclaimer: The property listing data and information, or the Images, set forth herein wereprovided to MLS Property Information Network, Inc. from third party sources, including sellers, lessors, landlords and public records, and were compiled by MLS Property Information Network, Inc. The property listing data and information, and the Images, are for the personal, non commercial use of consumers having a good faith interest in purchasing, leasing or renting listed properties of the type displayed to them and may not be used for any purpose other than to identify prospective properties which such consumers may have a good faith interest in purchasing, leasing or renting. MLS Property Information Network, Inc. and its subscribers disclaim any and all representations and warranties as to the accuracy of the property listing data and information, or as to the accuracy of any of the Images, set forth herein. © 2025 MLS Property Information Network, Inc.. 7/12/25 07:02



Description