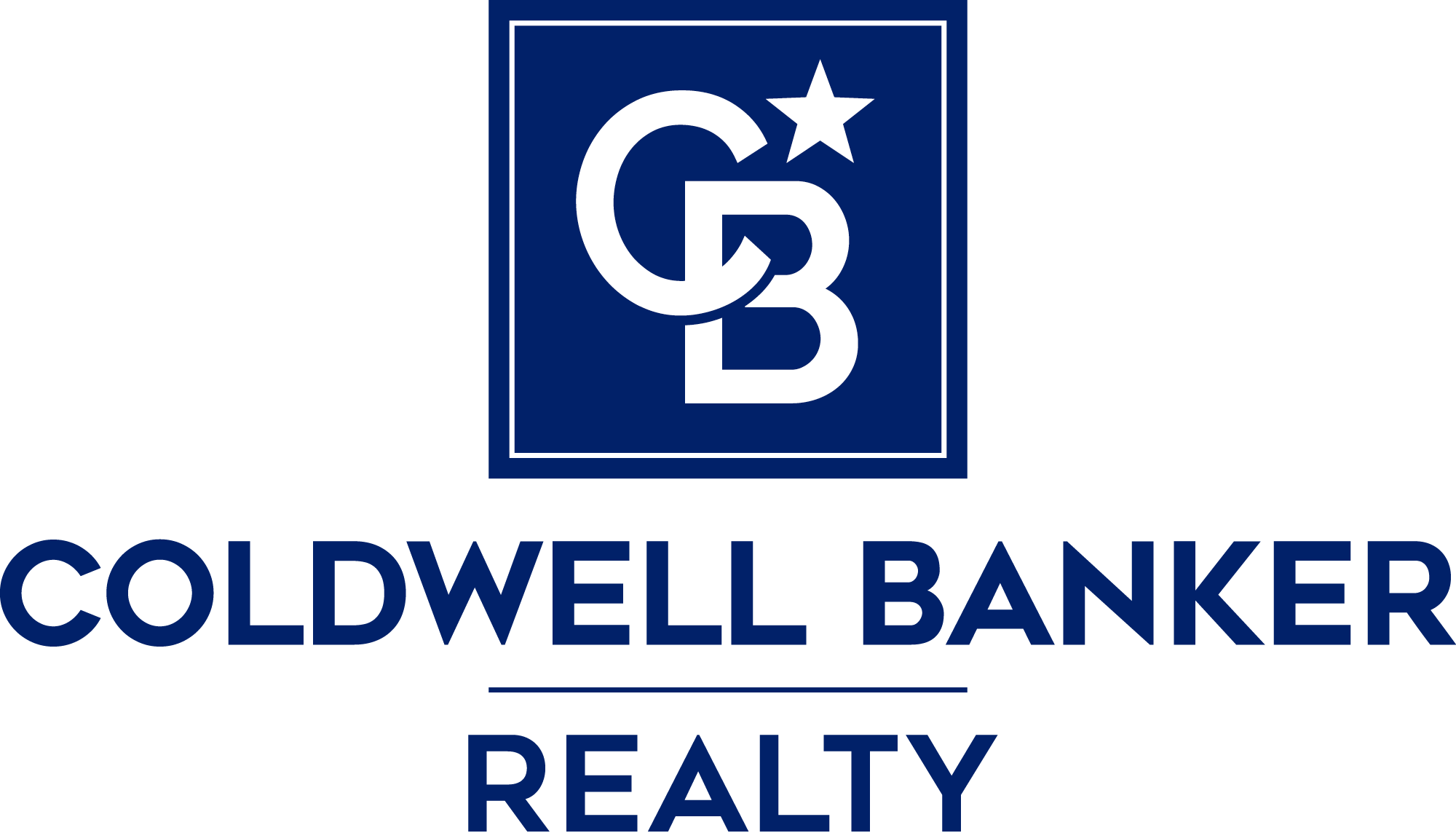
Listing Courtesy of: MLS PIN / Gibson Sotheby's International Realty / Beverly Berman
20 Holden Road Newton, MA 02465
Sold (13 Days)
$1,268,888
MLS #:
73254947
73254947
Taxes
$10,822(2024)
$10,822(2024)
Lot Size
8,040 SQFT
8,040 SQFT
Type
Single-Family Home
Single-Family Home
Year Built
1925
1925
Style
Colonial
Colonial
County
Middlesex County
Middlesex County
Listed By
Beverly Berman, Gibson Sotheby's International Realty
Bought with
Nan Guo
Nan Guo
Source
MLS PIN
Last checked Jun 2 2025 at 6:48 PM GMT+0000
MLS PIN
Last checked Jun 2 2025 at 6:48 PM GMT+0000
Bathroom Details
Interior Features
- Closet
- Bathroom - Half
- Bathroom - Full
- Bathroom - Tiled With Tub & Shower
- Entrance Foyer
- Den
- Mud Room
- Foyer
- Bathroom
- Walk-Up Attic
- High Speed Internet
- Laundry: In Basement
- Laundry: Electric Dryer Hookup
- Laundry: Washer Hookup
- Gas Water Heater
- Water Heater
- Range
- Dishwasher
- Disposal
- Washer
- Dryer
- Energy Star Qualified Refrigerator
- Energy Star Qualified Washer
- Windows: Storm Window(s)
- Windows: Screens
Kitchen
- Flooring - Vinyl
- Pantry
- Exterior Access
- Gas Stove
Lot Information
- Level
Property Features
- Fireplace: 1
- Fireplace: Living Room
- Foundation: Concrete Perimeter
Heating and Cooling
- Hot Water
- Natural Gas
- Electric
- None
- Other
Basement Information
- Interior Entry
- Bulkhead
- Concrete
- Unfinished
Flooring
- Wood
- Tile
- Vinyl
- Hardwood
- Flooring - Hardwood
- Flooring - Wood
- Flooring - Stone/Ceramic Tile
Exterior Features
- Roof: Shingle
- Roof: Rubber
Utility Information
- Utilities: For Gas Range, For Electric Oven, For Electric Dryer, Washer Hookup, Water: Public
- Sewer: Public Sewer
School Information
- Elementary School: Franklin
- Middle School: Day
- High School: North
Garage
- Garage
Parking
- Detached
- Storage
- Paved Drive
- Paved
- Total: 2
Living Area
- 2,354 sqft
Disclaimer: The property listing data and information, or the Images, set forth herein wereprovided to MLS Property Information Network, Inc. from third party sources, including sellers, lessors, landlords and public records, and were compiled by MLS Property Information Network, Inc. The property listing data and information, and the Images, are for the personal, non commercial use of consumers having a good faith interest in purchasing, leasing or renting listed properties of the type displayed to them and may not be used for any purpose other than to identify prospective properties which such consumers may have a good faith interest in purchasing, leasing or renting. MLS Property Information Network, Inc. and its subscribers disclaim any and all representations and warranties as to the accuracy of the property listing data and information, or as to the accuracy of any of the Images, set forth herein. © 2025 MLS Property Information Network, Inc.. 6/2/25 11:48



Description