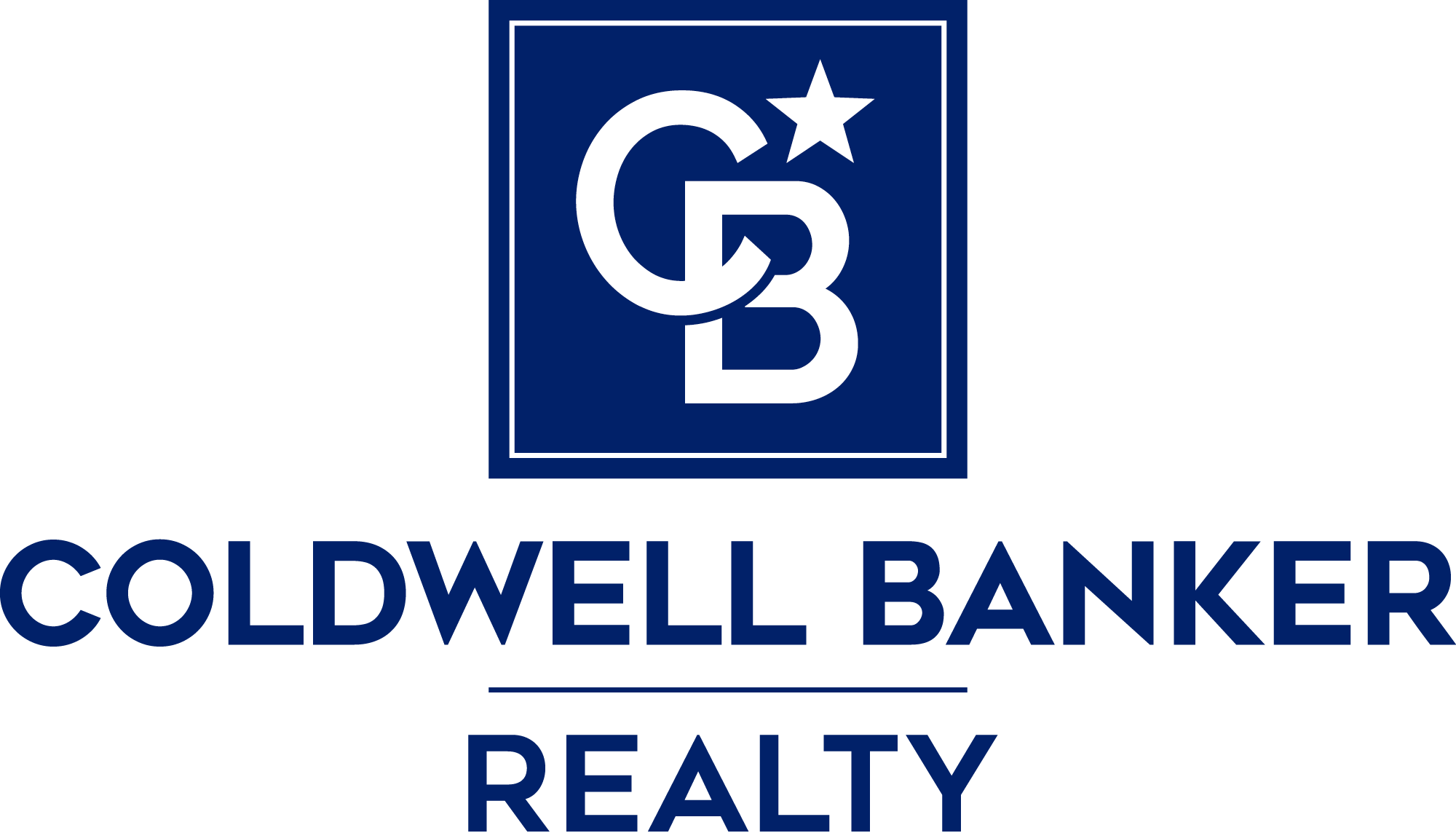


Listing Courtesy of: MLS PIN / Coldwell Banker Realty / Alexandra "Lexi" Crivon
395 Marlborough St 9 Boston, MA 02115
Active (3 Days)
$899,000
OPEN HOUSE TIMES
-
OPENSun, Jun 811:30 am - 1:30 pm
Description
Bright, elegant, front-facing 1-bed PENTHOUSE on the SUNNY SIDE of Marlborough St w a spacious PRIVATE ROOF DECK & stunning Back Bay views. Located in a professionally restored 2009 brownstone, this home blends historic elegance w modern updates. The custom kitchen features marble counters & backsplash, stainless steel app’s. Full marble bath, in-unit washer/dryer, CENTRAL AIR, & a generous custom walk-in closet complete the home. The open living/dining room offers hardwood flrs, crown molding, & a decorative fireplace. Third flr walk up. Walk to The Esplanade (walk, jog, bike, kayak, sail, watch concerts etc), Red Sox/Fenway, Newbury St for shopping & restaurants, Copley, Prudential Center, Trader Joe’s, Wholefoods, MIT, BU, Berklee Schl of Music, BSO, MFA etc. The T is 3 blocks away, #1 bus to Harvard is outside your door. Ez to the Mass Pike/ Storrow Drive, an ez walk to LMA, MGH. The perfect location for the Cambridge/Copley/Downtown commute. Pets allowed.
MLS #:
73385451
73385451
Taxes
$5,820(2025)
$5,820(2025)
Lot Size
650 SQFT
650 SQFT
Type
Condo
Condo
Building Name
Heaven on Marlborough St Condo
Heaven on Marlborough St Condo
Year Built
1910
1910
Views
City
City
County
Suffolk County
Suffolk County
Listed By
Alexandra "Lexi" Crivon, Coldwell Banker Realty
Source
MLS PIN
Last checked Jun 7 2025 at 10:21 PM GMT+0000
MLS PIN
Last checked Jun 7 2025 at 10:21 PM GMT+0000
Bathroom Details
Interior Features
- Closet/Cabinets - Custom Built
- Entrance Foyer
- Finish - Sheetrock
- Internet Available - Broadband
- Laundry: Main Level
- Laundry: First Floor
- Laundry: In Unit
- Laundry: Electric Dryer Hookup
- Disposal
- Microwave
- Energy Star Qualified Refrigerator
- Energy Star Qualified Dryer
- Energy Star Qualified Dishwasher
- Energy Star Qualified Washer
- Range
- Windows: Insulated Windows
- Windows: Screens
Kitchen
- Flooring - Hardwood
- Countertops - Stone/Granite/Solid
- Breakfast Bar / Nook
- Open Floorplan
- Recessed Lighting
- Stainless Steel Appliances
- Lighting - Overhead
Property Features
- Fireplace: 0
- Fireplace: Living Room
Heating and Cooling
- Central
- Forced Air
- Electric
- Individual
- Unit Control
- Central Air
Basement Information
- N
Homeowners Association Information
- Dues: $369/Monthly
Flooring
- Marble
- Hardwood
- Flooring - Hardwood
Exterior Features
- Roof: Rubber
Utility Information
- Utilities: For Electric Range, For Electric Dryer, Water: Public
- Sewer: Public Sewer
Parking
- On Street
Stories
- 1
Living Area
- 650 sqft
Location
Estimated Monthly Mortgage Payment
*Based on Fixed Interest Rate withe a 30 year term, principal and interest only
Listing price
Down payment
%
Interest rate
%Mortgage calculator estimates are provided by Coldwell Banker Real Estate LLC and are intended for information use only. Your payments may be higher or lower and all loans are subject to credit approval.
Disclaimer: The property listing data and information, or the Images, set forth herein wereprovided to MLS Property Information Network, Inc. from third party sources, including sellers, lessors, landlords and public records, and were compiled by MLS Property Information Network, Inc. The property listing data and information, and the Images, are for the personal, non commercial use of consumers having a good faith interest in purchasing, leasing or renting listed properties of the type displayed to them and may not be used for any purpose other than to identify prospective properties which such consumers may have a good faith interest in purchasing, leasing or renting. MLS Property Information Network, Inc. and its subscribers disclaim any and all representations and warranties as to the accuracy of the property listing data and information, or as to the accuracy of any of the Images, set forth herein. © 2025 MLS Property Information Network, Inc.. 6/7/25 15:21


